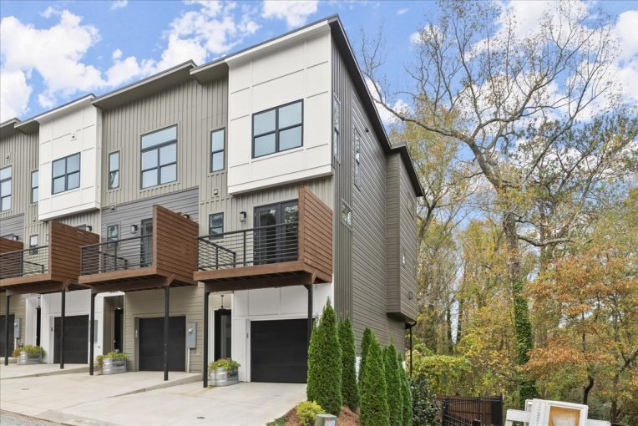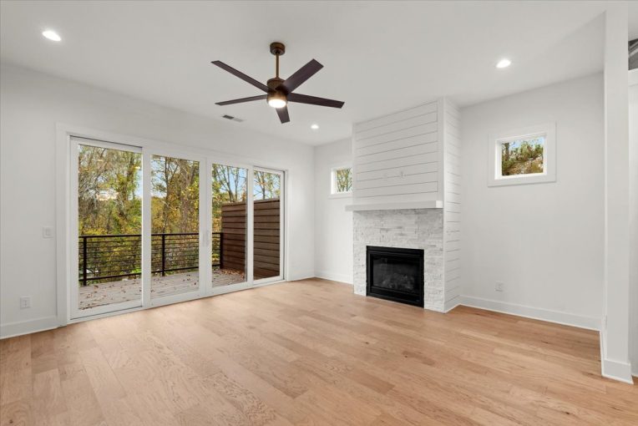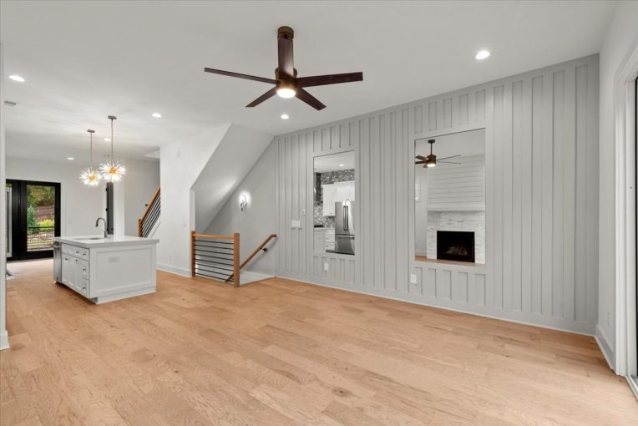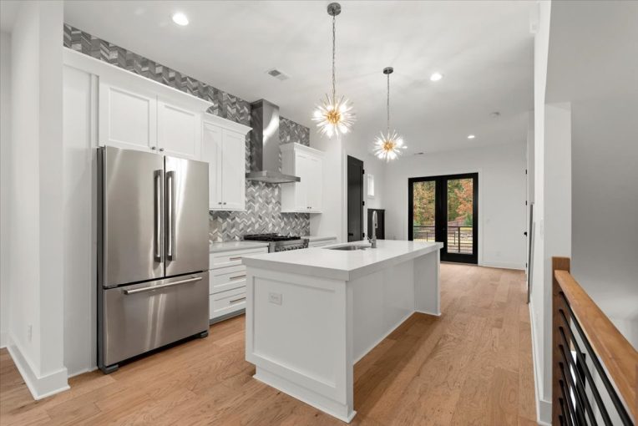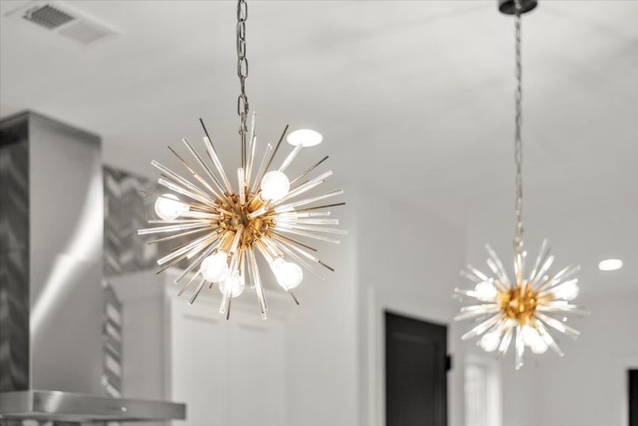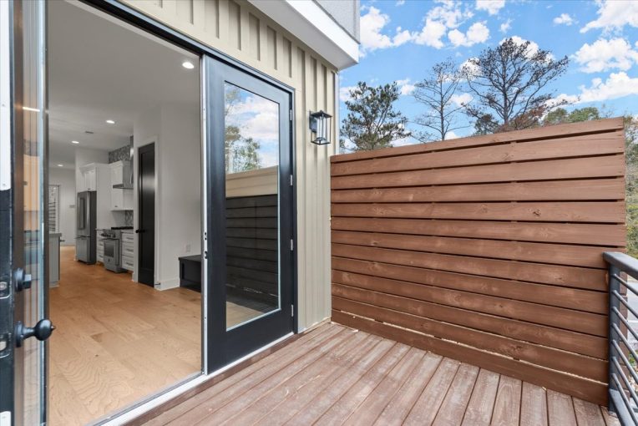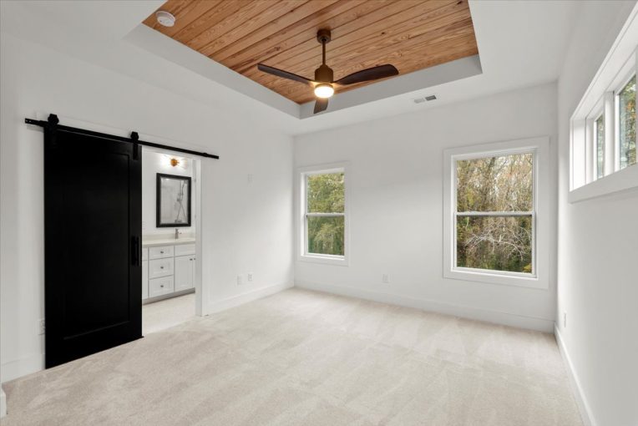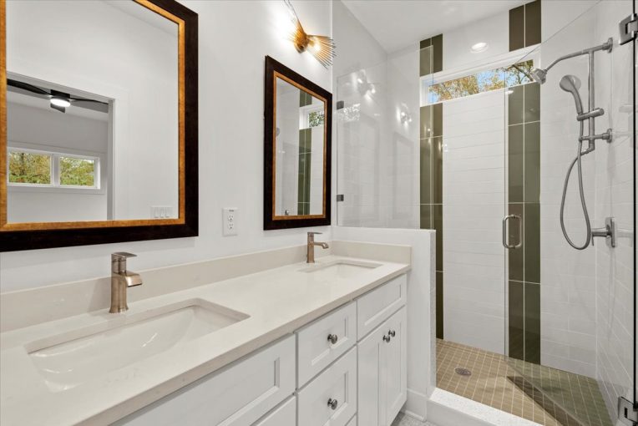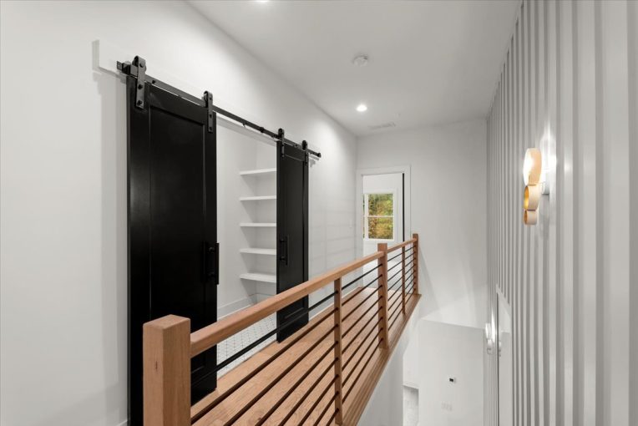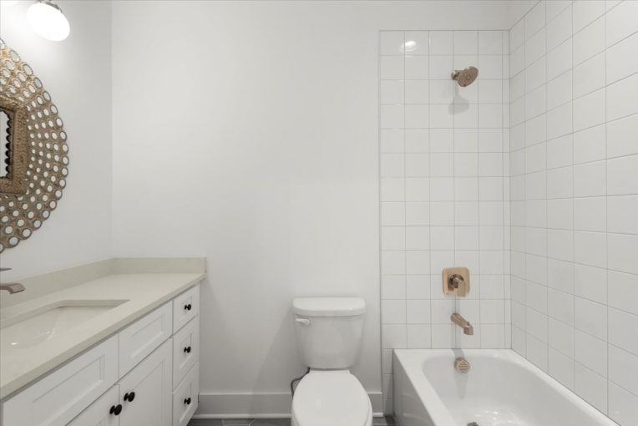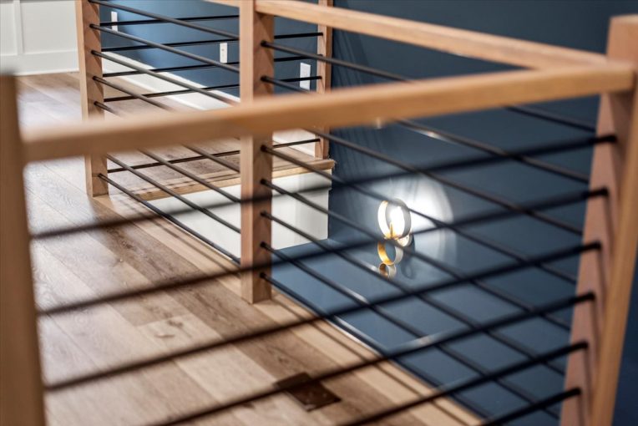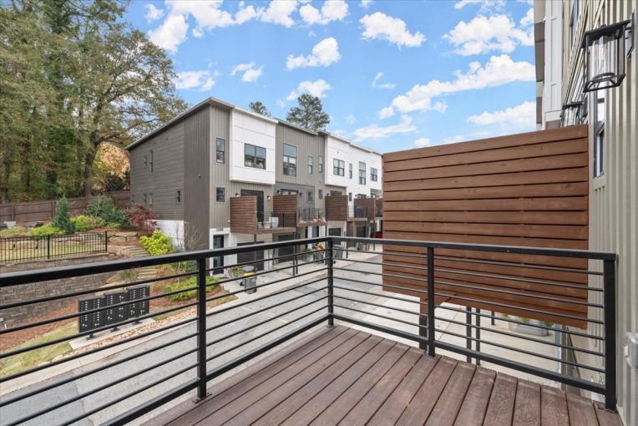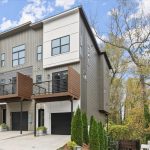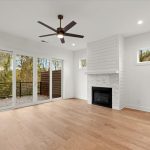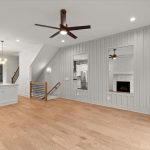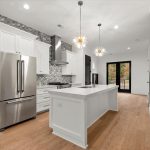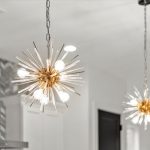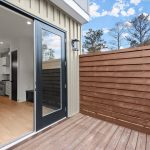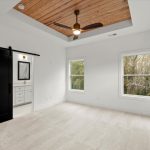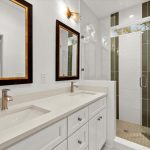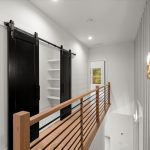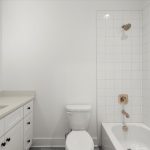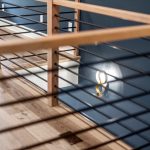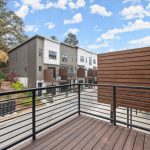2323 Mason Drive, D21, Atlanta GA 30316
Welcome Home
MODEL HOME HOURS: We are here when you need us, Open 7 Days a week 12pm to 4pm!
KITCHEN DETAILS
Modern Charlotte grey-style cabinets with soft close doors & drawers
Quartz countertops with eased edge
Designer-curated tile backsplash wall-to-ceiling
Stainless steel undermount kitchen sink
JennAir Rise Stainless Steel Appliance Package with 3 yr Manufacturer’s Warranty, 30″ gas range, dishwasher, microwave, French door bottom mount refrigerator. Zypher chimney-style vent hood
Designer-curated door hardware
DOOR, WALL &
CEILING TREATMENTS
Barn doors at laundry room, owner suite bath and secondary bath
White Oak staircase with custom steel railing
Shiplap accent wall in powder room
FIREPLACE Gas fireplace with logs, designer-curated tile & trim details
OUTDOOR LIVING SPACES
Third-floor Tree Top deck with panoramic views
Front street view deck w/ 8ft privacy screen
1st floor garden terrace w/ 8ft privacy screen
GARAGE Single car garage with additional driveway parking
BATH FEATURES
Powder Room: AVA white shaker-style cabinet with quartz top; white undermount sink
Owner Suite Bath: Frameless shower door; quartz countertops; comfort height double vanity in AVA white with undermount sinks; designer curated tile and mirrors
Secondary Baths: Comfort height vanity in AVA white with undermount sink, designer curated tile & mirrors; both steel tub and shower bath per plan
FLOORING
Hardwood flooring in main living spaces and upstairs hallway
Carpet in owner suite and secondary upstairs bedroom with 8lb carpet pad
Luxury Plank Vinyl flooring in media room and downstairs bedroom
Designer cura ted tile in Laundry
PAINT Accent paint per plan
LIGHTING
Additional can lighting per plan
Ceiling fan in owner suite
Designer curated light fixtures per plan
BUILT-INS
Custom Closet system in all bedrooms
Built in shelving in the laundry

